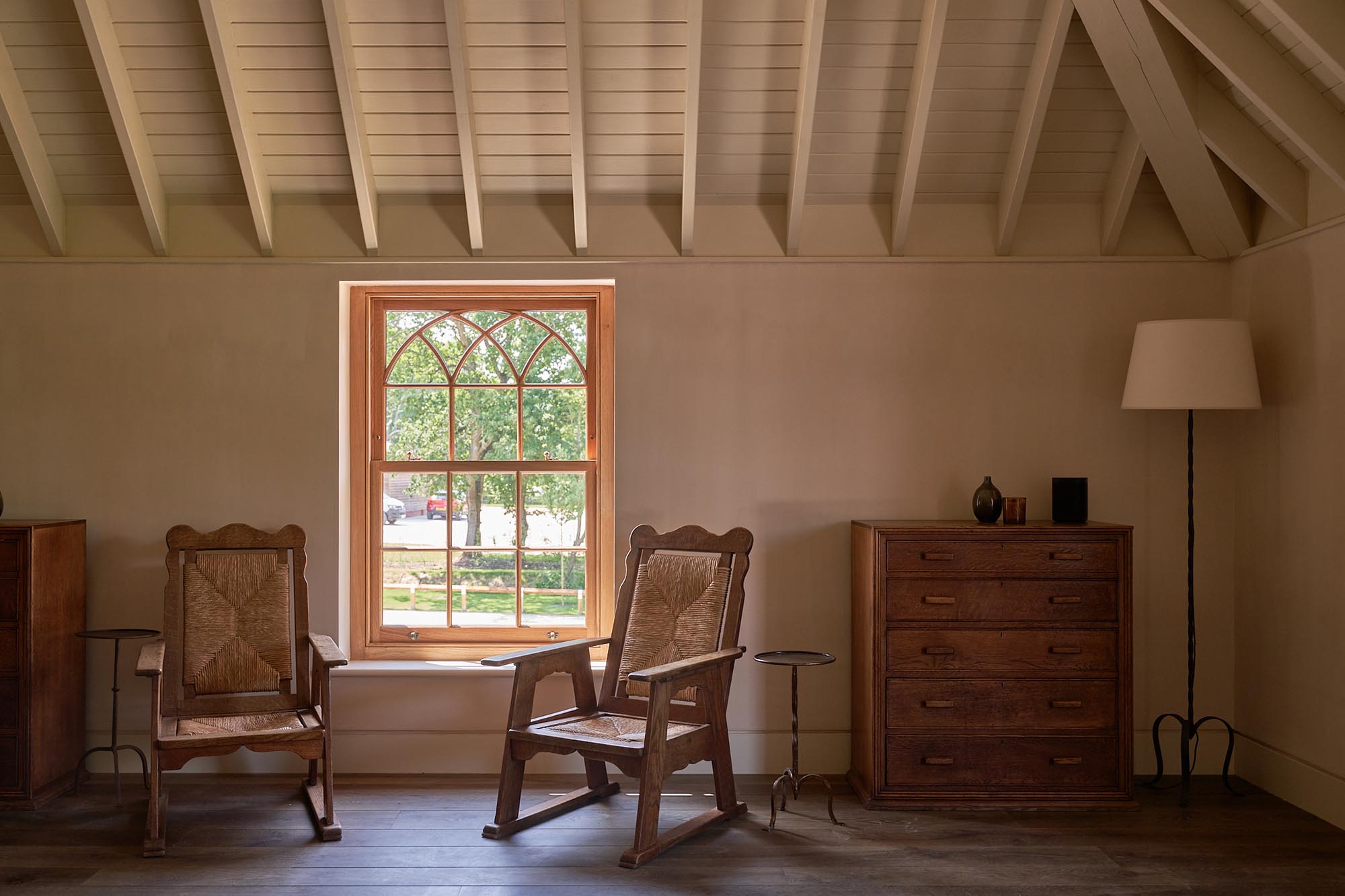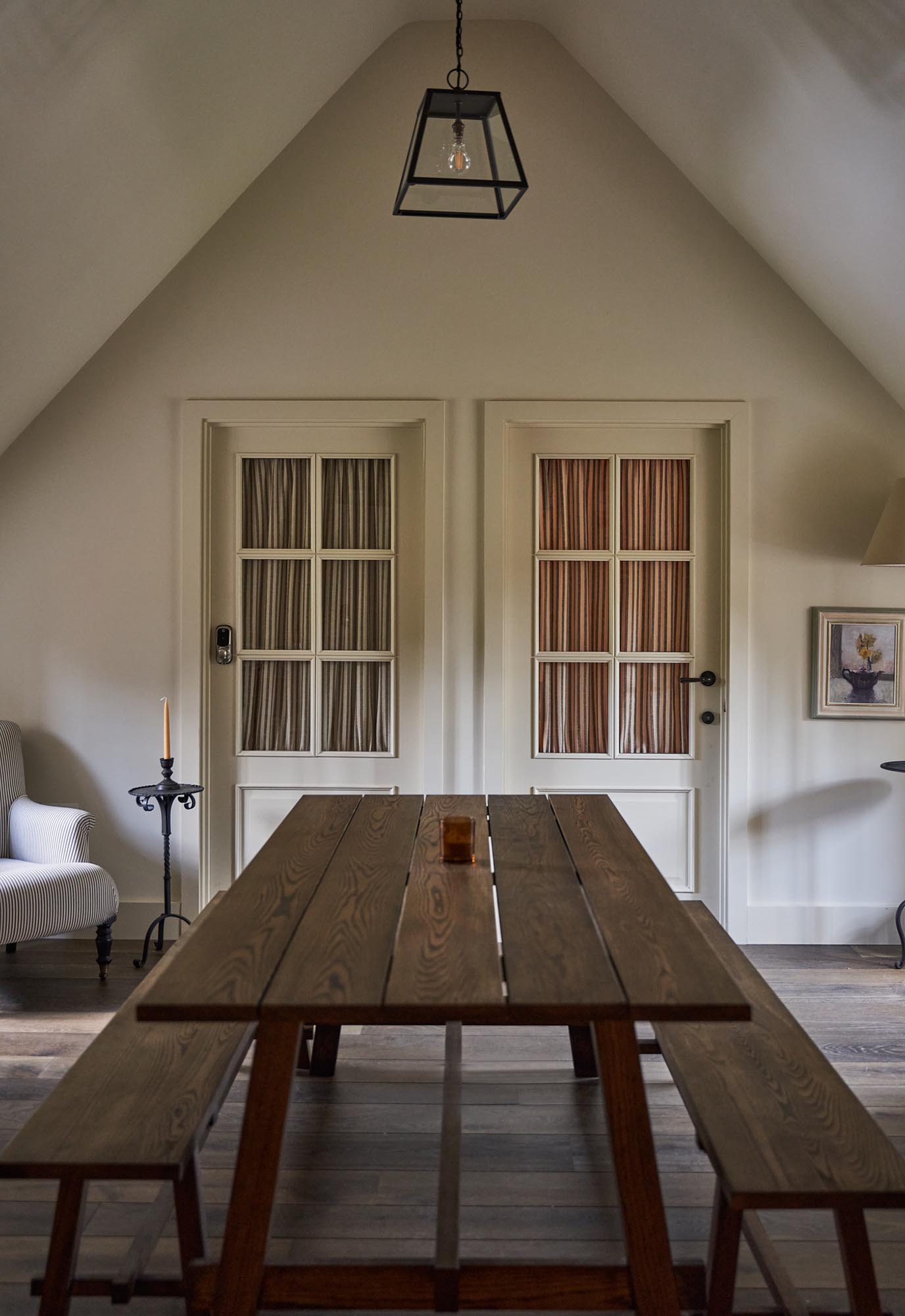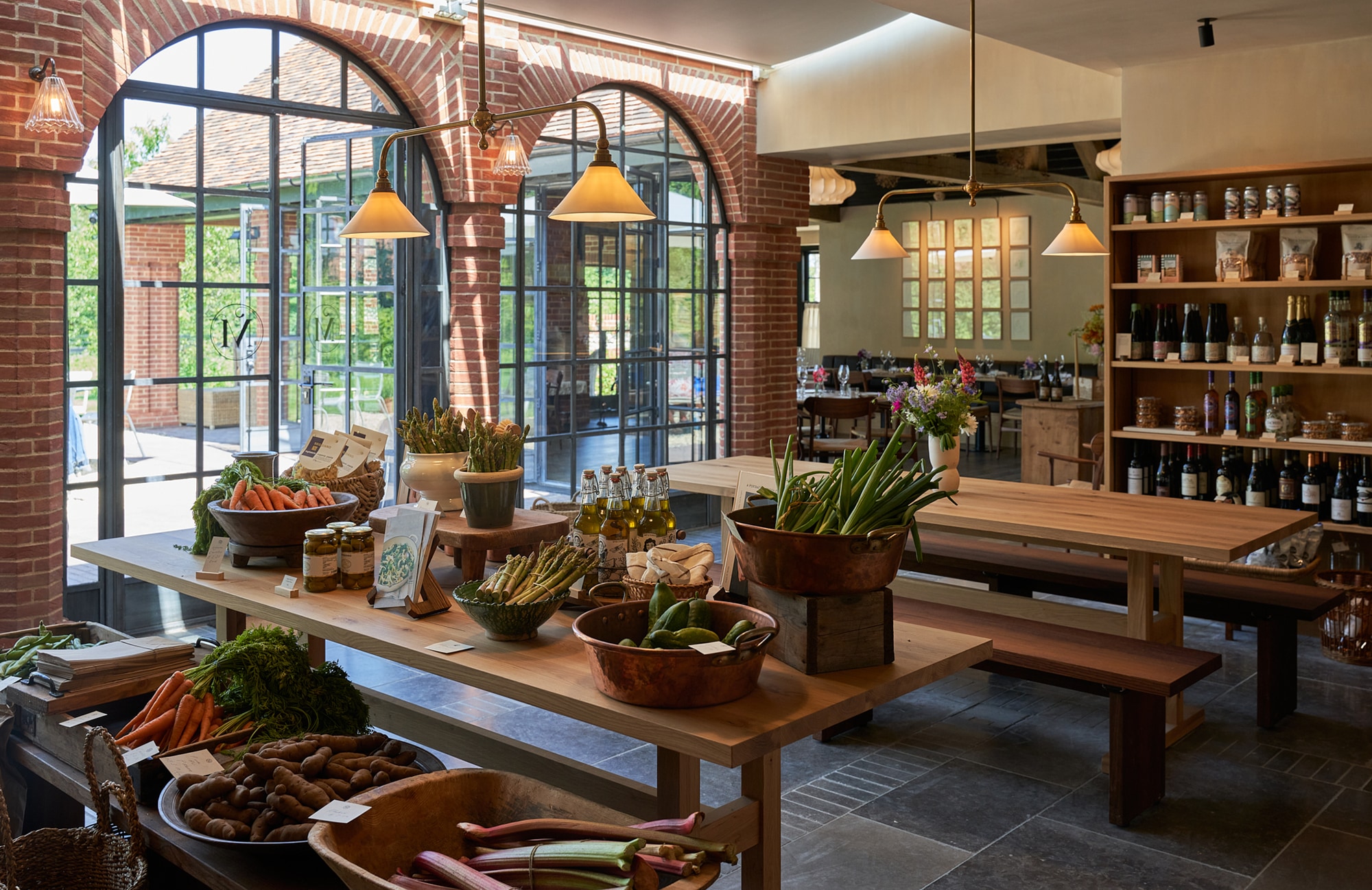
Malverley’s Farm & Dining
This newly built collection of buildings in a small village outside of Newbury blends vernacular architecture with stylish interiors. The ambitious project focuses on super local produce with much of the produce being cooked or for sale from the surrounding fields.
- Berkshire
- 2023
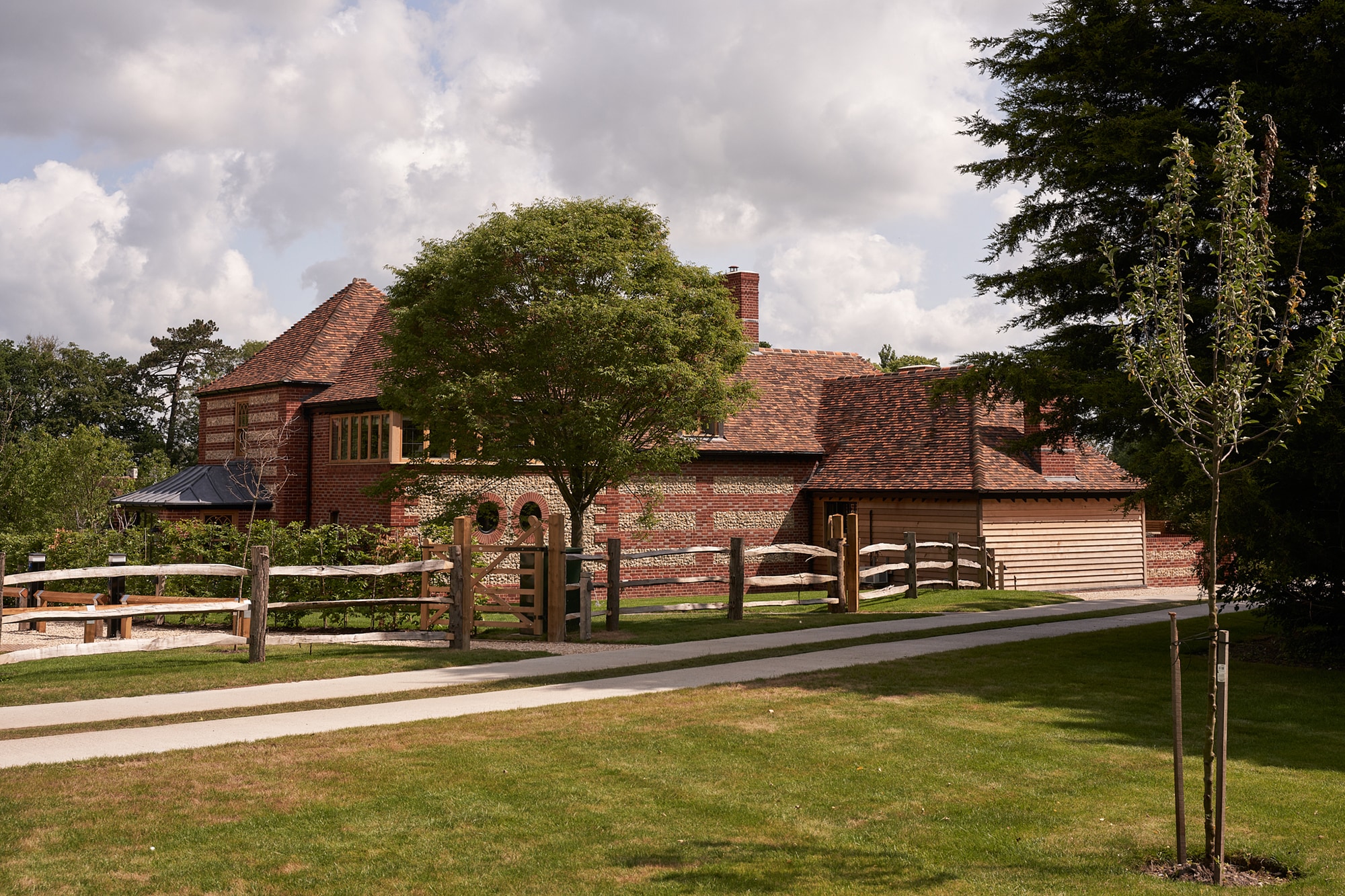
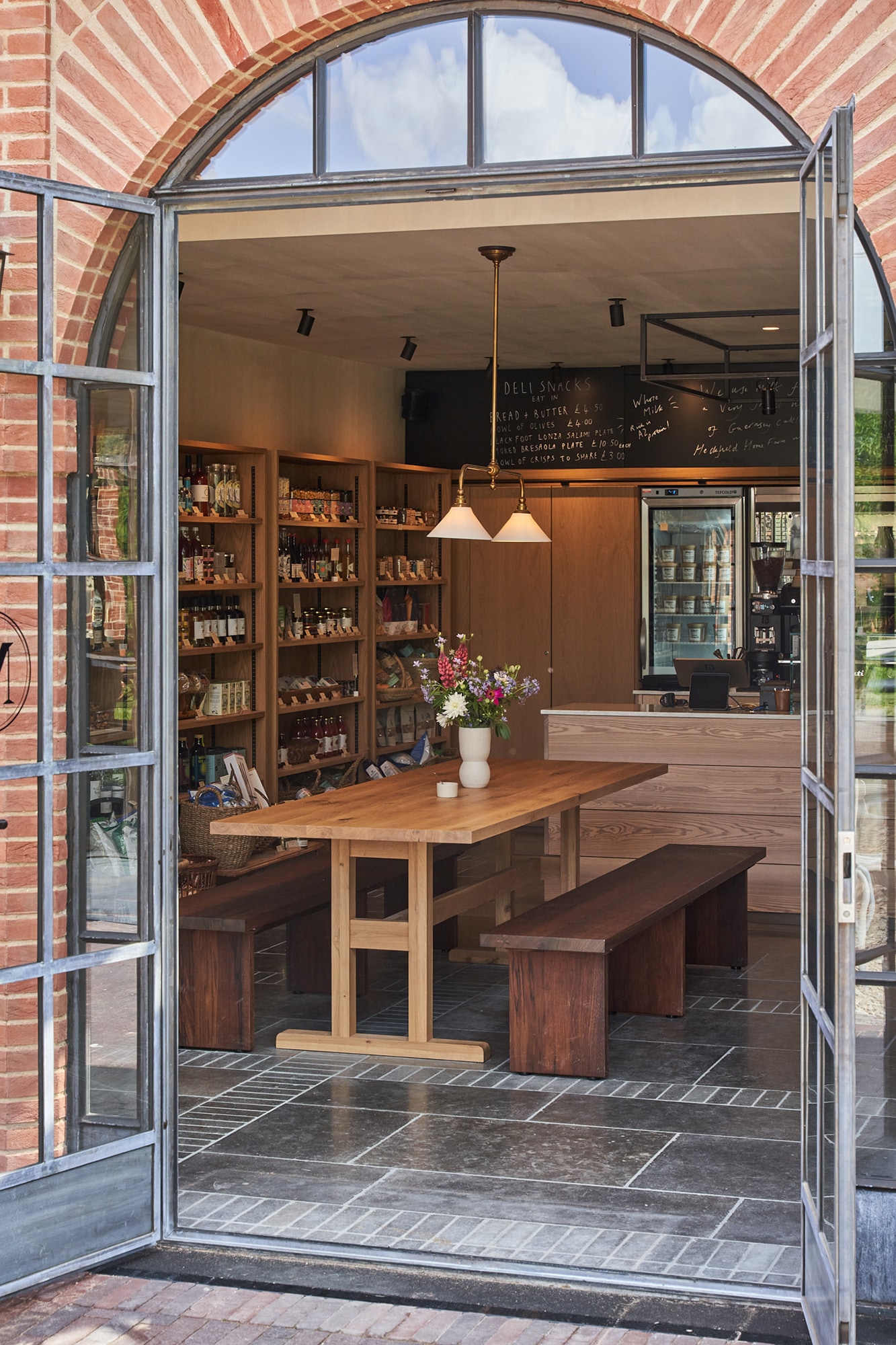
The restaurant features a large open log fire and an open kitchen, all below oak trusses and a dramatic black ceiling. The project aims to create distinct experiences across the main building, yet allow them to flow into each other. The building’s architecture creates a variety of spatial characters, when one passes through it and this is reflected in the different atmospheres and ceiling heights in the gift shop, the deli and then the restaurant.
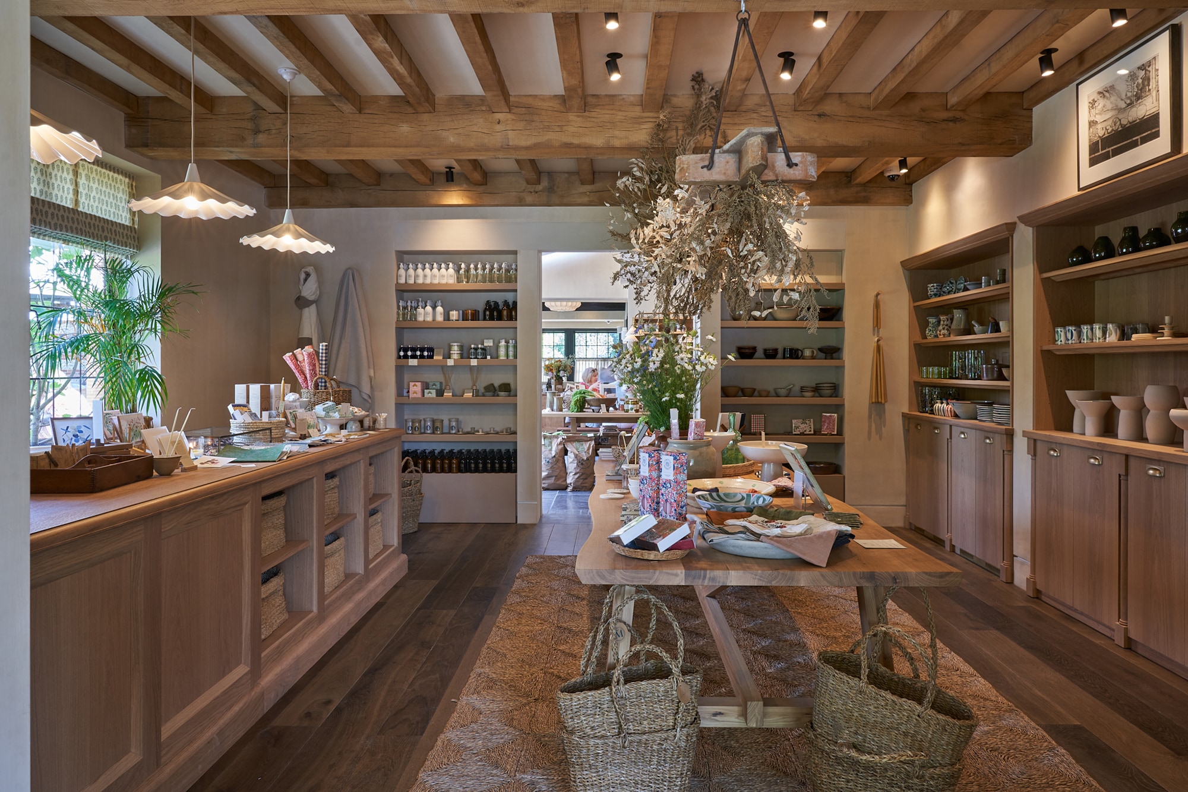
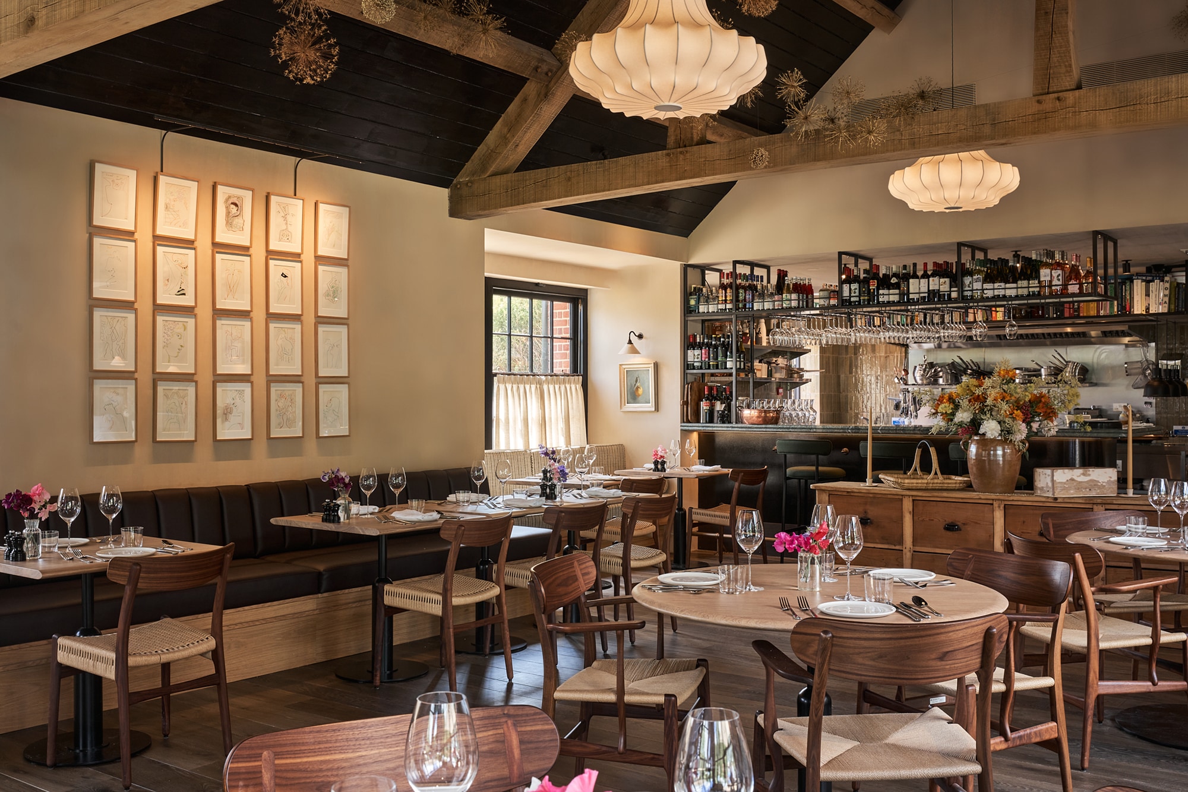
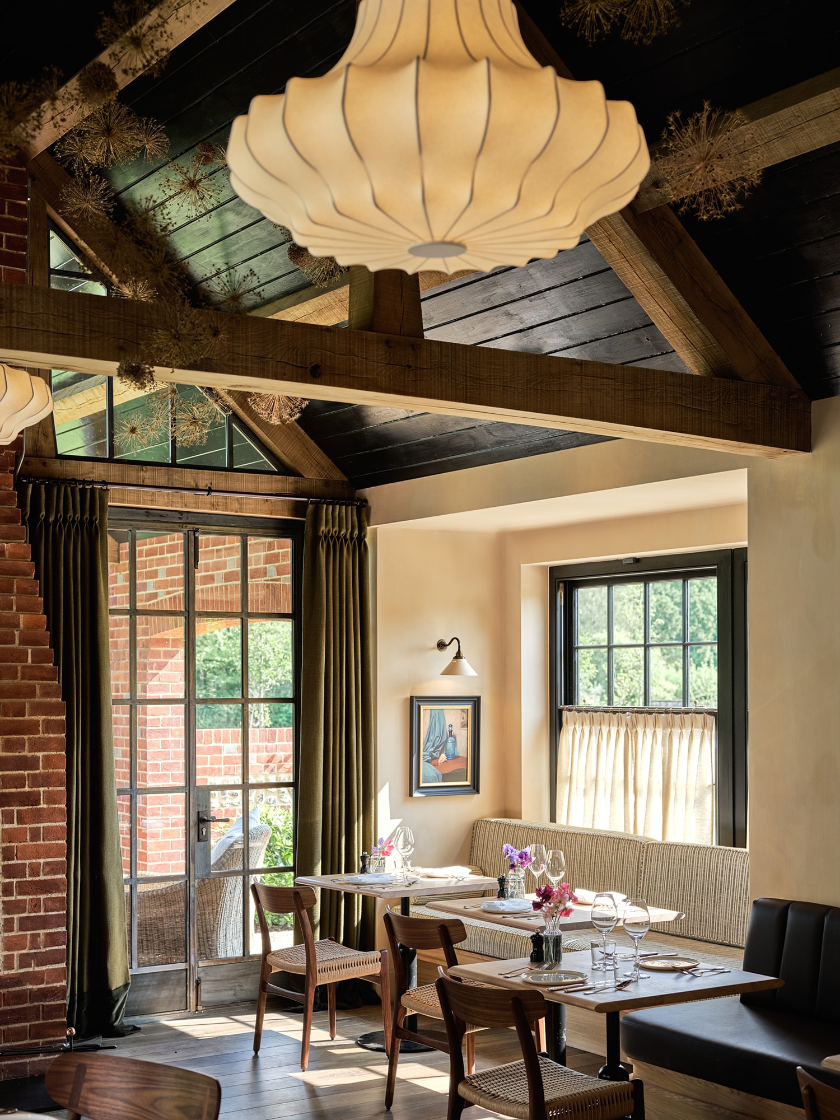
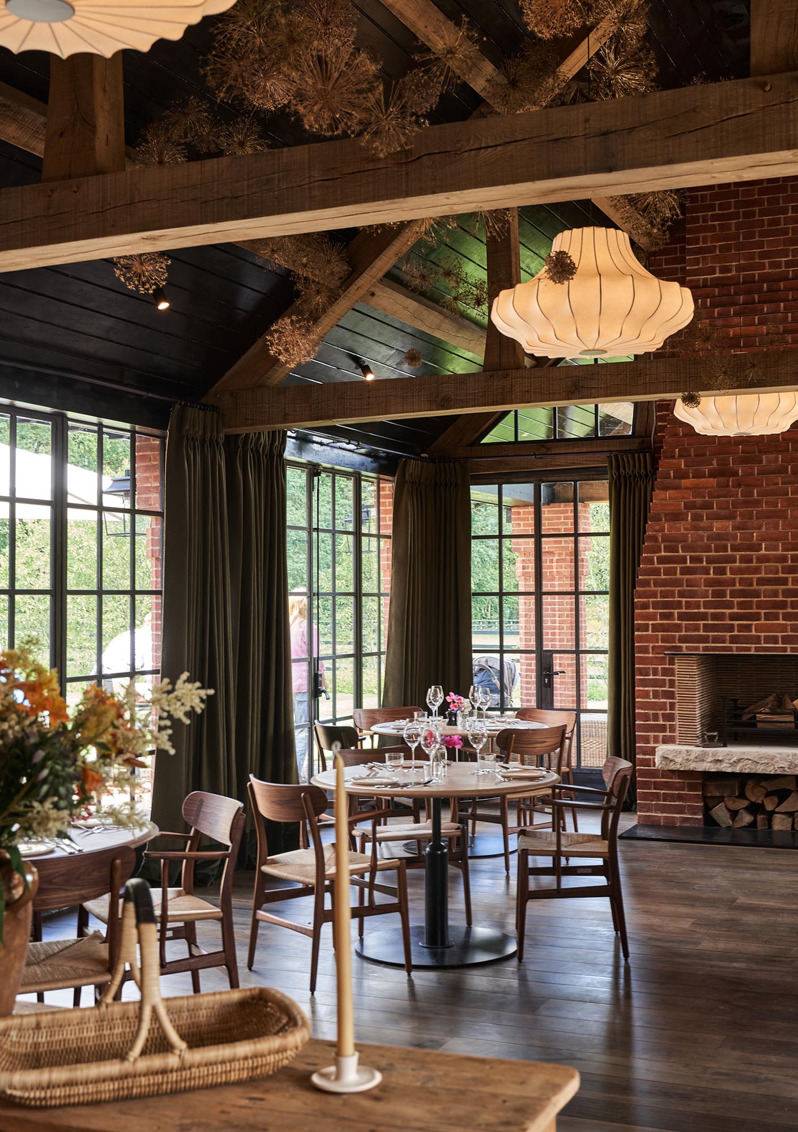
Upstairs we created a dramatic lecture theatre for teaching horticulture, and an estate office. The practice also created staff accommodation and refurbished the surrounding agricultural barns.
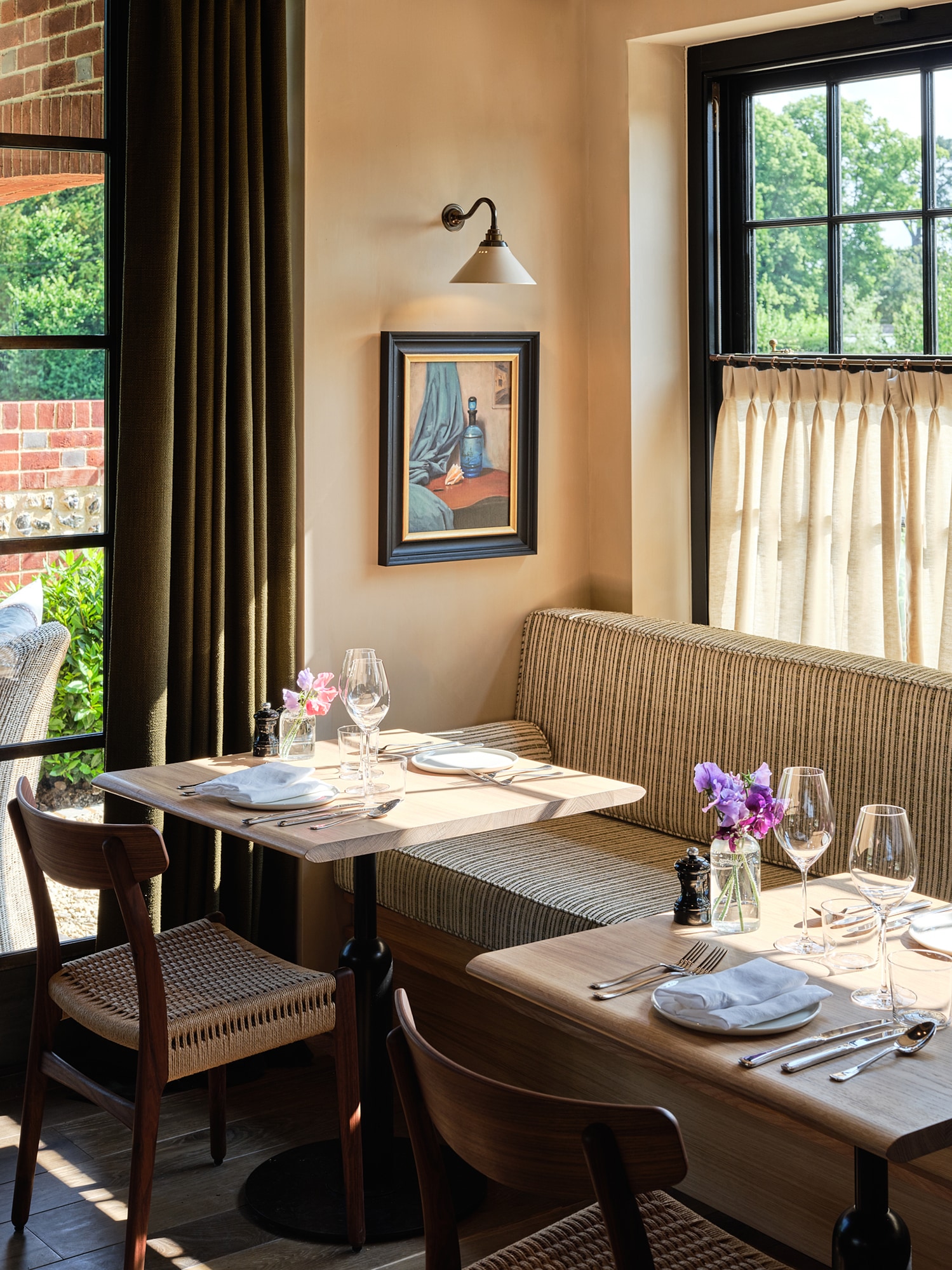
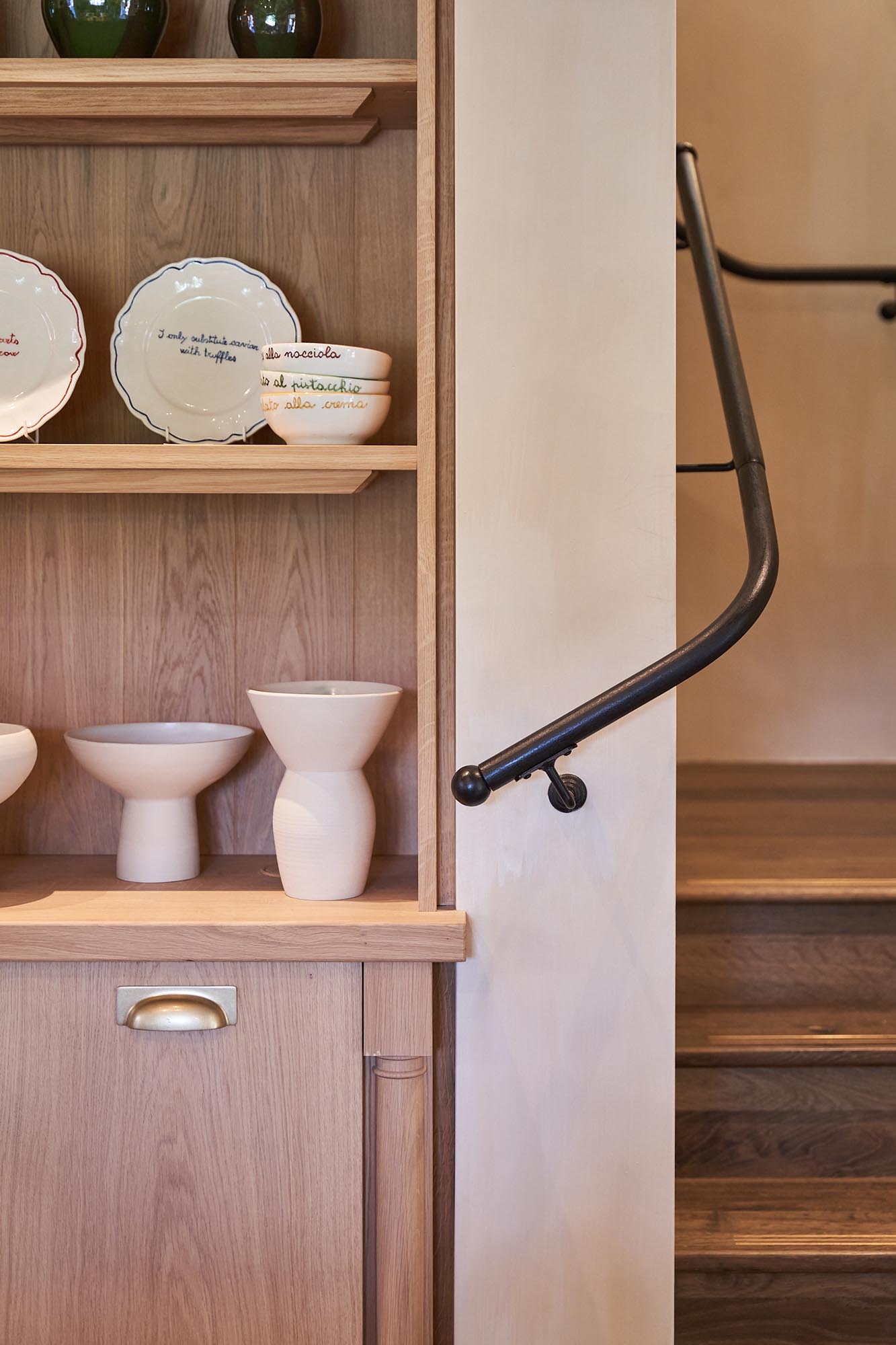
Lime washed walls alongside painted timber structure and ceilings create a timeless frame, which is filled with antiques sourced in the UK.
